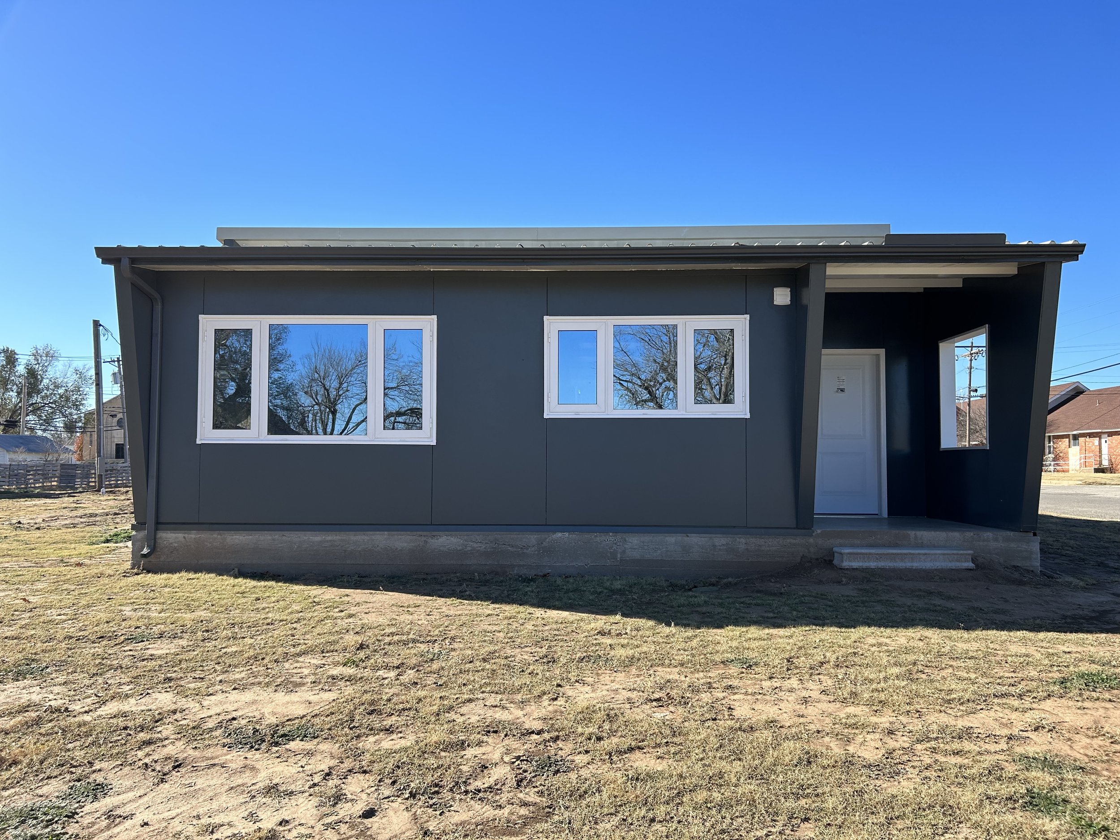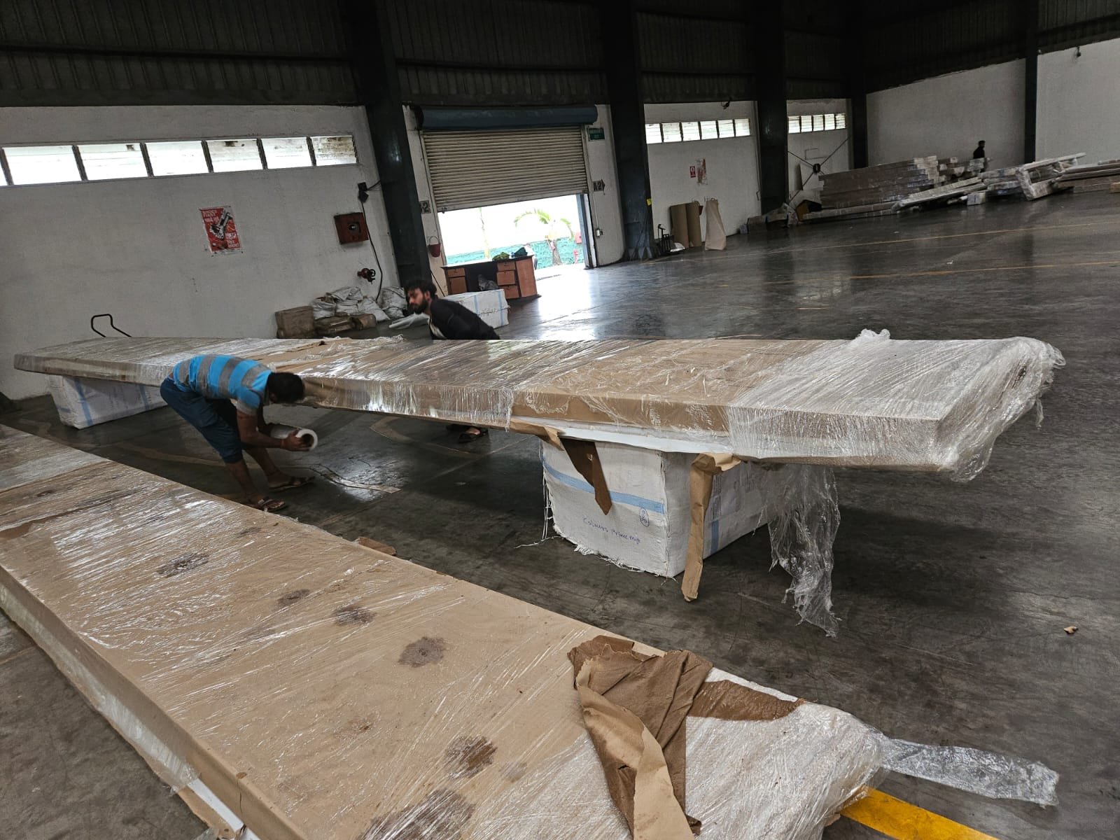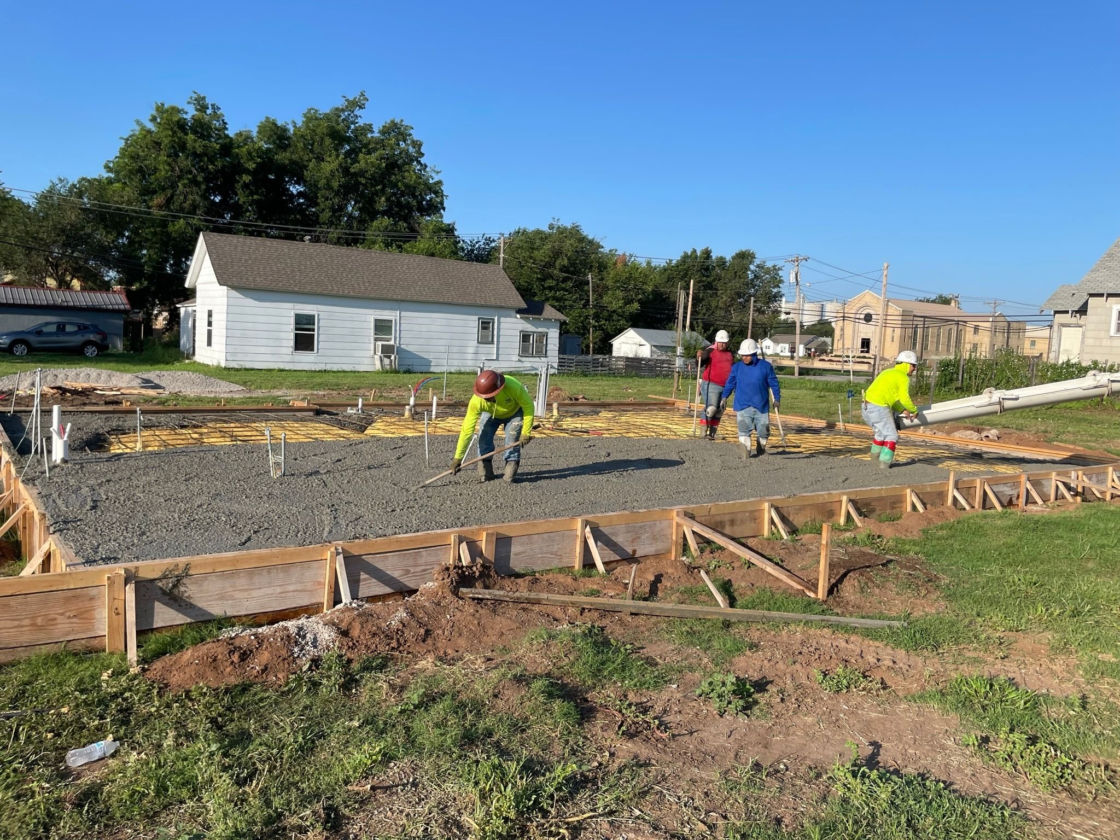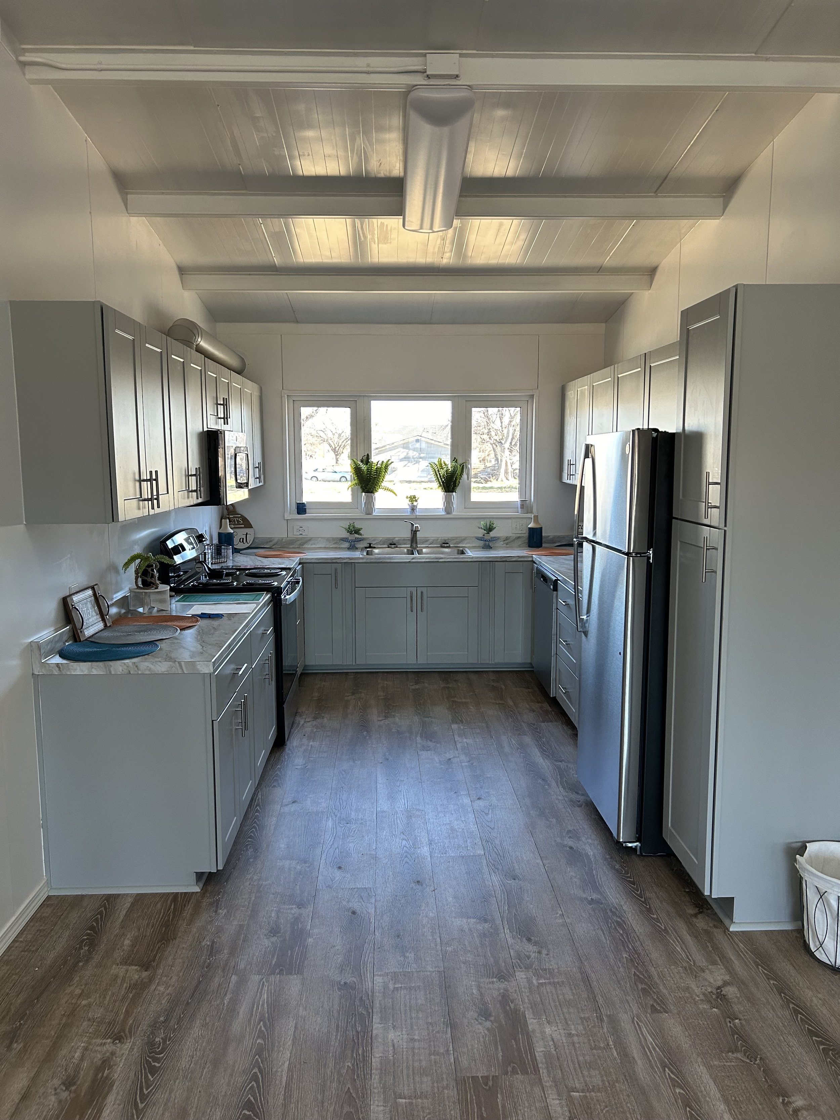Your New Home in as few as Four Months.
Home Order
Embark on the path to owning a Zona Verde home by connecting with our team. Choose from our range of home layouts, including single houses, row houses, and duplexes. Personalize your space with custom interior options—select your preferred flooring, cabinetry, and kitchen countertop colors. Our team will guide you through every step, ensuring your home is tailored to your desires and needs.
Manufacturing & Transport
Upon finalizing your customizations, we initiate the creation of your home using our cutting-edge Engineered Insulated Panels. Our manufacturing process is streamlined for efficiency and precision, ensuring each element of your home meets Zona Verde's high standards of quality and sustainability. Once the manufacturing is complete, your home is carefully packed into two shipping containers and transported to your site, ready for assembly.
Site Prep
While your home is being manufactured, site preparation begins. This crucial phase involves clearing the land, laying the foundation, and installing essential services such as water, electricity, and sewage. Our team coordinates with local contractors to ensure that the site is fully prepared for the arrival and assembly of your Zona Verde home.
Superstructure Assembly
With the site prepped, the skilled assembly team takes over. The superstructure of your home, including the walls, roof, windows, and doors, is constructed. This rapid assembly process can be completed in as little as two weeks, thanks to our pre-engineered panel system. Our homes are designed to not only meet but often exceed local building codes, ensuring a swift yet secure construction.
Interior/Exterior Finishes
Following the superstructure assembly, we begin adding the interior and exterior elements that transform the structure into your home. This includes the installation of energy-efficient appliances, finalizing the interior design elements according to your custom selections, and adding any additional exterior features such as porches or decks.
Completed New Home
Your journey culminates here, with a final inspection to ensure everything is up to Zona Verde's quality standards and your personal expectations. Once approved, it's time to move in and begin enjoying your new, energy-efficient, and environmentally friendly Zona Verde home. Welcome to a living space that's not just built for you but built around the principles of sustainability and community.








